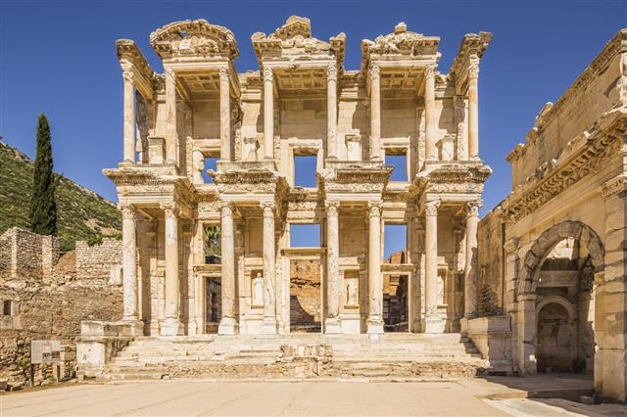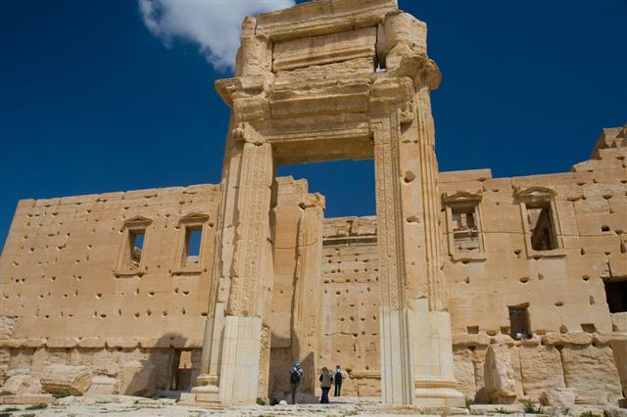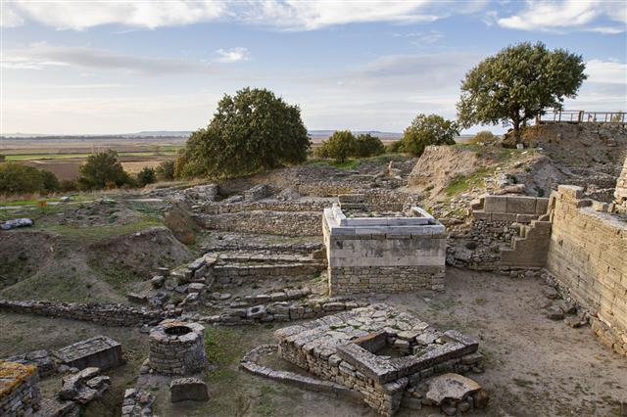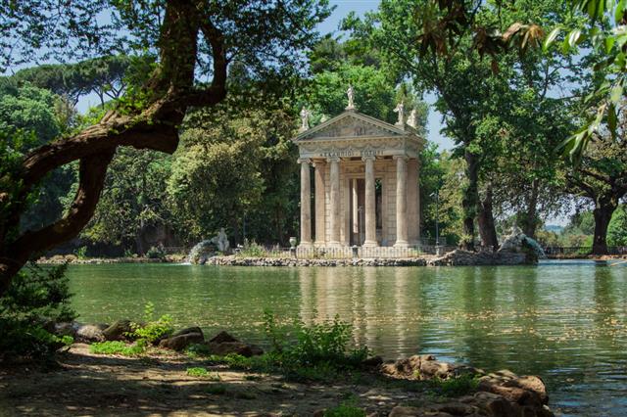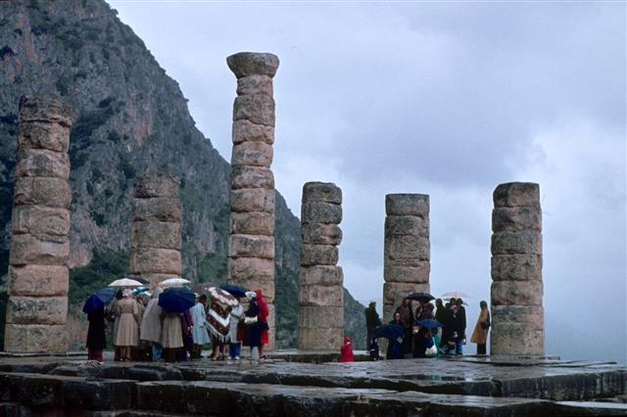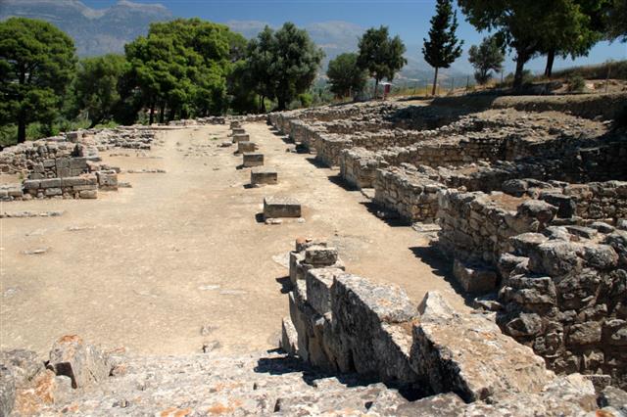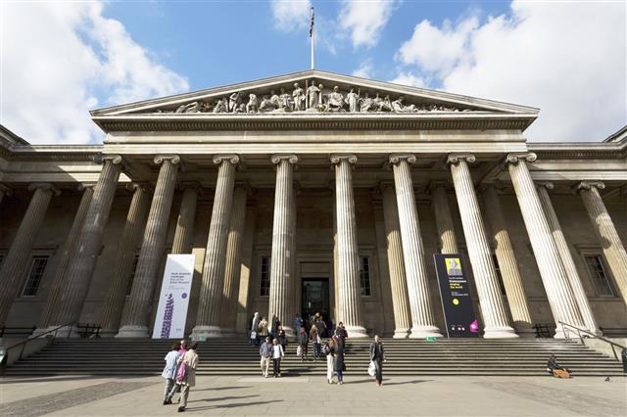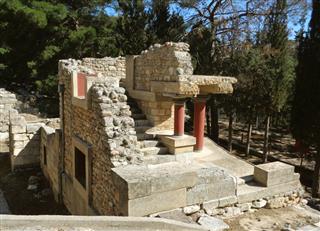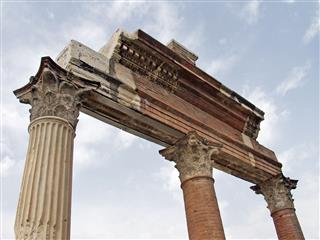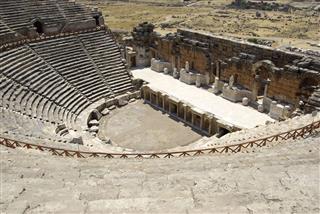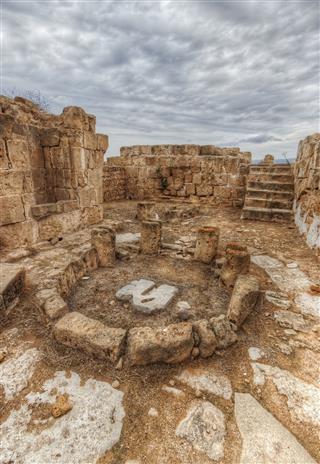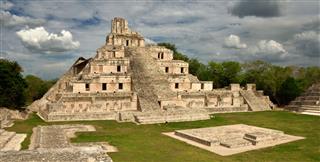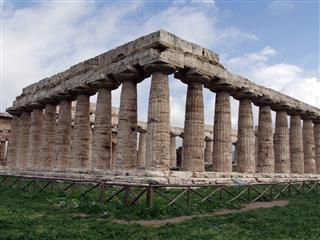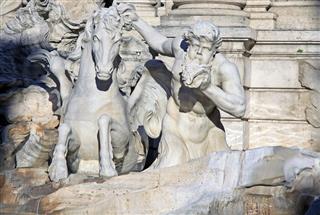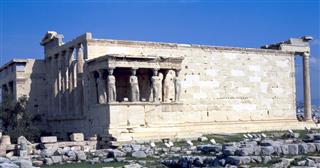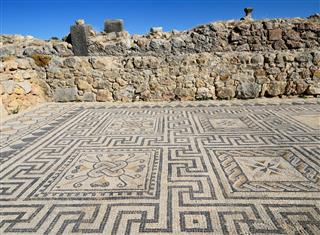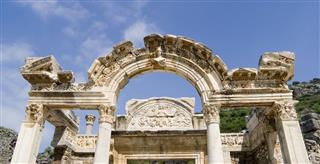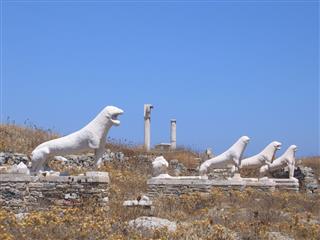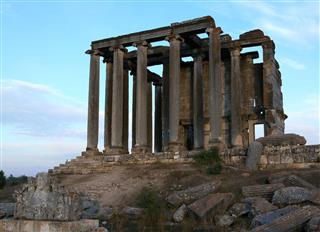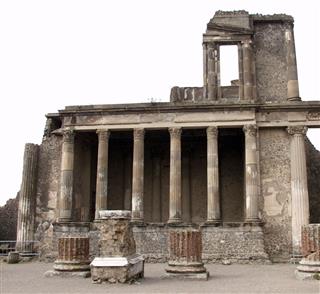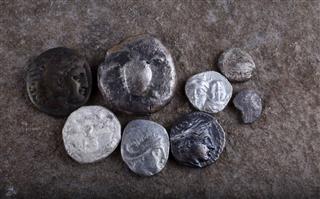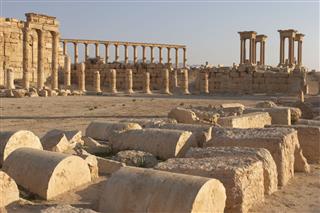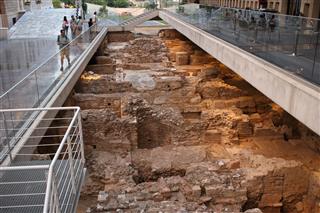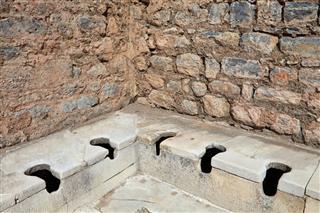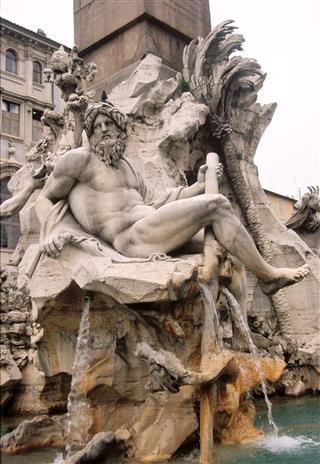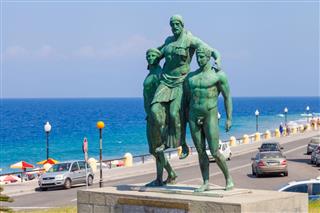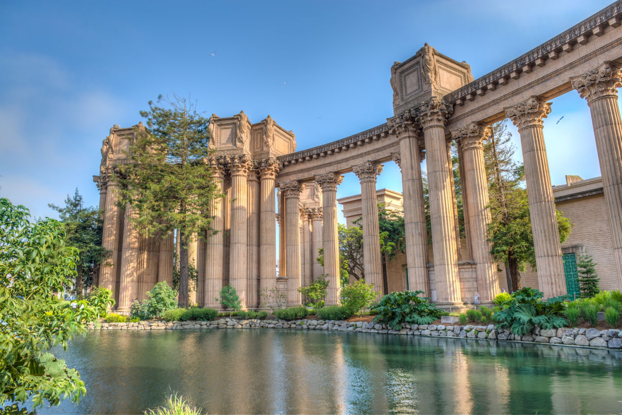
The edifices of ancient Greece are sights, worthy of admiration, both for the tourists as well as for the learners of the subject. Here’s a brief insight into the complexity that the ancient Greek architects worked into their designs.
Did you know?
In the initial days, the ancient Greek architecture was highly influenced by that of the Egyptians. However, in the later phases, ornamentation became an important aspect of Greek utilitarian buildings.
Greek or Hellenic style of architecture developed in the Greek peninsula, which included the islands situated in the Aegean Sea. It also included the shores of Asia Minor. Its influences were later carried by means of colonization to the regions of north Africa, southern Italy, Sicily, Spain, France, and also to Crimea and the Balkans. Moreover, when Alexander the Great campaigned towards the East and conquered lands there, Greek influences were carried through him and his successors to the Hellenistic world that included the lands of Syria, Egypt, Iran, Mesopotamia, and India. Notably enough, the ancient Roman and Byzantine styles also developed, initially as offshoots of the ancient Greek style, and later into distinctive architectural forms. Hence, the study of Greek architecture is the study of evolution and development of an architectural style that formed the basis of several other styles.
Overview of Greek Architecture
Ancient Greece has a fragmented history; it is in bits and parts. It is just like an old fragmented statue that an archaeologist might unravel from an ancient site. Sometimes, only a torso is uncovered, and the head is absent. At other instances, a distorted face is found with the nose or the ears missing. Yet, with in-depth study and creative imagination, the entire statue can be reconstructed. The story of the ancient Greek civilization is just like a fragmented statue. We know of the ancient Greeks through the disintegrated remnants of their material culture, and portions of their written sources.
As opposed to ancient Rome, where there are numerous intact remnants of the ancient edifices, many monuments in Greece have been found in ruins. This is the result of continuous political strife, hostile invasions, natural calamities, etc. that have taken place over the ages. Apart from this, the sorry state of the ancient Greek edifices is also the consequence of shifting religious ideologies through the various periods in history. For instance, a transition from paganism to Christianity during the Middle Ages led to the conversion of major temples into churches. Also, some of them were completely isolated and abandoned. Moreover, during the Ottoman period, Christian churches were converted into mosques, with numerous images defaced, and paintings whitewashed. This is because the pagan temples meant little to the Christians, and similarly, the churches meant little to the Ottomans, who were Muslims. Hence, as the culture advanced and absorbed new faiths and ideas, some or the other element of the previous era was lost in history or was hidden in its pages. What have remained with us today, are only distorted fragments.
In spite of all this, we have been able to rebuild a substantial amount Greece’s ancient history through its numerous material remains. After all, architecture is nothing but the structural manifestation of human creativity. The catch is the similarity between artistic sensibilities of people occupying a vast geographical area, but sharing similar culture, beliefs, and ideas. The striking resemblance between the various architectural members has enabled us to organize the available information rationally, and look at the bigger picture by analyzing the structures, not only individually, but as a group of monuments that seem to have architecturally evolved in a particular order.
Evolution of architecture is a continuous and a gradual process, and cannot be divided into phases. However, the categorization of art history into various periods, although arbitrary, makes it easier to understand the development. Greek art and architecture is broadly divided into two distinct phases:
• Pre-Hellenic, which includes the civilizations of Crete and Mycenae (around 3000 B.C. to 1100 B.C.); and
• Hellenic, which includes the Archaic period (1200 B.C. to 450 B.C.); the Classical period (450 B.C. to 300 B.C.); and Hellenistic period (300 B.C. to the beginning of the Christian Era).
Pre-Hellenic Architecture
There are not much evidences of art and architecture prior to 3000 B.C., except for a few stray statues found scattered on the Cyclades Islands near Athens. The first solid evidence of architecture of the pre-Hellenic phase comes from the Minoan capital of Knossos, located on the island of Crete in the Mediterranean Sea. At Knossos, ancient ruins belonging to about 2000 B.C. have been recovered. These include painted palatial structures and a few tombs. However, no traces of religious structures have been found. The Knossos ruins do not point towards a planned settlement. What catches attention, however, is the drainage and plumbing that seems quite advanced for the time. Beautifully frescoed walls have also been found. One of the most important ruins at Knossos is its palace complex, which would have been an out-and-out stone construction. Remnants of rooms, porticoes, and stairways have been found in the complex.

In about 1500 B.C., the Mycenaeans conquered Crete, and the center of political power moved to mainland Greece, where Mycenae and Tiryns were the most important centers of artistic activity. The location of Crete provided the island with natural defenses, and hence, there was no need to build extra defense mechanisms such as fortification walls. But on the mainland, we have evidences of royal palaces with strong fortification walls constructed out of undressed stones, which were closely fitted together without any gaps in between, and with no use of mortar. These fortification walls, that later came to be known by the Hellenes (ancient Greeks) as the cyclopean walls were robust and sturdy structures, built around royal residences. The fortification wall of the palace at Tiryns is 20 feet thick.
There are two structures of this period, which are worth a mention. The first and the most important one is the megaron or the great central hall in the palace of Tiryns. Considered to be the prototype of the later Greek temples, it is rectangular on plan and bears an open circular hearth in the center. Four, supposedly wooden, columns supported its roof. According to the theory of architecture, the megaron was a first of its kind structure, wherein purely utilitarian designs used the elements of aesthetics, so that it served its purpose as well as pleased the eye.

The second important structure is from the citadel of Mycenae. Known as the Lion Gate, it is a monumental entrance to the citadel, constructed sometime around 1250 B.C. It gets its name from the triangular limestone slab placed just above the lintel that bears a relief of two standing lionesses, facing each other on either side of a central pillar. The pillar itself has been depicted on a platform that seems like an altar. The gate could be approached by a ramp of paved stone tiles. Beyond the Lion Gate was a royal citadel, which housed a royal court, a guard post, and a building that was probably a granary.
The Dorian invasion of the Aegean islands took place in about 1100 B.C. These invaders not only conquered the lands where the preceding civilizations flourished, but they also destroyed their material remnants to a great extent. Whatever survived, contributed to the development of the Hellenic style.
Hellenic Architecture
Hellenes developed an architectural style that was unsurpassed, even in the later period. Their forms were simple, yet splendid, and constructed with proportional accuracy and attention to detail. The Hellenes constructed both, religious as well as secular monuments. Their public architecture that includes numerous temples, theaters, acropolises, and agorae is a marvel of their technological expertise. The common building materials used by the ancient Greeks were wood, unbaked bricks, limestone, and marble. Terracotta and metals were used for decorative details.
The Hellenes used the simplest building technology ever, the trabeated system in which lintels or horizontal beams are supported by columns. Contrary to the Egyptians, who erected columns in the interior of their edifices, the Greeks had them adorning the exterior of their structures. They were thus used both, for the purpose of supporting the roof and for embellishment. The placement, wherein a column supports a horizontal superstructure, is known as an order. Abiding by this definition, there were three main orders, developed by the ancient Greeks viz, the Doric order, the Ionic order, and the Corinthian order. Interestingly, this was a period when Hellenic art was being codified. Hence, once the three orders were formed, we do not see any conceptual changes in them, and the variations, if any, occur only in their detailing and proportions.

The first one to be developed among the three orders was the Doric order. According to general belief, the Doric order was derived from wooden prototypes. An ideal Doric column consists of a fluted shaft that slightly bulges in the middle (entasis), and tapers at the top. It is capped by the capital consisting of the echinus (a round member resembling a cushion), and the abacus (a plain, square-shaped slab of stone). The capital is a transitional member leading the vertical column to the horizontal superstructure that it supports. Doric columns are placed directly on the stylobate (floor of the temple). The horizontal superstructure consists mainly of three essential parts viz., the architrave(a beam resting on the capital) that is plain, the frieze (the central portion of the horizontal superstructure) that is more often than not, carved, and the cornice (part of the superstructure that crowns the edifice) that gives a triangular shape to the top, thus protecting the structure from rain. The structure itself stands on a triple platform, the size of which diminishes with every ascending level. Owing to its design, the Doric style seems formal, austere, and rather sturdy. Many Doric style edifices have been found in mainland Greece, and in several colonies in southern Italy and Sicily.
The Ionic order was the second in row to be codified, after the Doric one. Proportionally, the members of this order are less bulkier than those of the Doric. Their slender proportions make them more graceful. Ionic structures also stand on a triple platform, but unlike the Doric columns that stand directly on the stylobate, the Ionic columns have individual bases that bear numerous concave and convex moldings. The fluted shafts, though tapering at the top, are more slender and taller and have very little or noentasis. The capital is the most noticeable part of the Ionic order. It comprises a decorative echinus, on top of which rests a band that projects from both the sides and ends in scrolls, known as volutes. Over this, is a plain abacus, which is much narrower than the capital. The architrave consists of three plain lintels one above the other, and the frieze, in some instances, is carved with relief sculptures. The cornice is also highly embellished.
The third in line was the Corinthian order, used more by the Romans than the Greeks. The order gets its name from the ancient Greek city of Corinth, where the style is supposed to have been developed. Though this order occupies a distinctive position in the Greek architectural canon, a deeper look at the overall structure leads one think of it as an advanced phase of the Ionic order. Everything resembles the Ionic style from top to bottom except the capital, which is much more ornate. The Corinthian capital is shaped like an inverted bell, which is circular at the base and becomes square at the top. It is surrounded by decorative motifs of acanthus foliage, the stalks of which terminate into spirals at the top corners, on which the abacus is placed.
The Greek Temple
Though the ancient Greeks are known to have built several different forms of edifices, they seem to have concentrated mainly on the temple. In ancient Greece, a temple functioned primarily as a shelter for the idol of the deity, and it was built only to serve this purpose. There were no separate structures/halls built in the temple complex for the worshipers or for sacred ceremonies, which took place in the open. Owing to this, the plan of an ancient Greek temple was kept very simple. The inner chamber (cella) of the temple was rectangular in shape. This was a completely closed room with no windows, and only one door in the front. Sometimes, the cella used to be a double room, in which case there were two doors, one for each room. Taking this basic form of the inner chamber into consideration, four kinds of temple designs were formed viz.,
• The simplest of them was the in antis design, in which the side walls of the cella extended to the front, and columns, on either side of the doorway, were placed between their extended ends. This formed a small portico in front of the cella.
• The double in antis form was an extension of the previous in antis one. Here, the side walls of the cella extended both, to the front as well as to the back of the shrine. Columns were installed in the similar fashion as in the previous style. This resulted in the temple having two small porticos, one in the front and the other at the back.
• In the prostyle form, the columns were installed, not in between the extensions of the side walls, but along the entire front of the cella. This resulted in a much larger portico than in the earlier two designs.
• The last one was the amphiprostyle in which, like the double in antis form, another portico was added at the back of the temple. This portico resembled the one that resulted from the prostyle design.
These four formed the basic layouts of a traditional Greek temple, complex variations of which were used in constructing temples of the three orders. Later on, columns were added to all four sides of the cella, thus adding to the aesthetics of the shrine.
These designs were incorporated into one of the three canonical orders, and thus came up some of the most magnificent edifices in the history of humankind. Following are some of the important ancient Greek temples with respect to their architecture:
Heraion, Olympia

One of the oldest temples of the Doric order is the Heraion (temple of Hera) at Olympia, built in about 620 B.C. The temple is originally said to have had wooden columns, which deteriorated with time. It was then, that the Doric columns made of stone were installed. However, this replacement from wood to stone was a gradual process that took place over a long period of time. Hence, one can notice the respective periodic influences on the columns.

Rectangular on plan, the temple measures 164.10 ft x 61.50 ft. at its floor level (stylobate). It is surrounded on all four sides, by columns. The longer sides have fifteen columns, whereas the shorter ones have six. The temple faces east. The idol of Hera was placed towards the eastern end of the cella, on a throne. To the east of the temple, stands the altar of Hera, where the Olympics torch is lit, even today.
In 4th century A.D., a major earthquake destroyed the temple, after which it was never repaired. In the late 20th century, the German Archaeological Institute managed to restore some of the columns. Yet, what remains of the temple today are only ruins that still boast of its original grandeur.
Parthenon, Athens

The culmination of the Doric order happened at the Parthenon, a temple dedicated to Goddess Athena, on the Acropolis of Athens. In 480 B.C., when the Persians invaded and destroyed Athens, the temple also underwent severe damages. However, between 447 B.C. and 438 B.C., it was completely reconstructed with white marble, under the patronage and guidance of the Athenian general, Pericles. This reconstructed edifice stands, not on is original place, but near the southern crest of the Acropolis hill.

Parthenon is a double-celled shrine, which means that it has two cellas. The bigger one, and obviously the more important one, faces east, and is the chamber of Athena. It was in here that the famous gold and ivory statue of Athena was installed. This sanctuary is called the Hekatompedon, after the original shrine that was destroyed. The secondcella is at the back of the main one, and faces west. It is smaller in size than the Hekatompedon, and it is not very clear as to what the exact function of this sanctuary was. However, it has been proposed that the cella might have been a treasury room. It is called the Parthenon(literally, the maiden’s room), owing to which it has also been suggested that it might have been a room built for Athenian maidens. Whatever its purpose may have been, the edifice today, gets its name from this very sanctuary.
Both the cellas are prostyle on plan, meaning that they have a row of columns in their front. Added to this, a colonnade surrounds the building on all four sides. The longer sides have seventeen columns each and the shorter ones have eight. The building possesses all the elements of the Doric order.
In the later period, Parthenon sadly fell into the state of decay. When Christianity entered mainland Greece, the temple was converted into a Church, and in 1456, following the Ottoman invasion, it was further converted into a mosque. Moreover, in 1687 (period of the Ottoman wars), it was further converted into an ammunition dump, which exploded, thus damaging the building even more. What remained of the structure was later on taken by Lord Elgin to England in 1801, and in 1816, it was purchased by the British Museum, where it lies till today. We now know these treasures of Parthenon by the name, Elgin Marbles.
Erechtheion, Athens

Situated on the Athenian Acropolis to the north of the Parthenon, this edifice, as we see it today, has been constructed between 420 B.C. and 303 B.C. This edifice is a good example of the Ionic order that was gradually developing. Some have suggested that the shrine may have been built to honor the legendary Greek king Erechtheus, who has also been mentioned in Homer’s Iliad.

The edifice has a very complex design. It consists of four different compartments, the largest of which is the eastern cella that has a portico bearing six Ionic columns in the front. The temple has two facades, one on the eastern side, and the other on the northern side. Even the northern entrance has been embellished by graceful Ionic columns in the portico. The portico on the southern side of the temple is the famous maiden’s porch, where ornate statues of young maidens dressed in long robes, instead of the canonical Ionic columns, support the architrave on their heads. This porch is slightly elevated than the other sections of the temple, and a suggestion that it might have been a viewing balcony, has been put forth.
According to the ancient Greek geographer, Pausanias, the location of the temple marks the place where the mythical contest between Athena and Poseidon took place, for the patronship of Athens. In ancient times, the temple contained the Xoanon, a primitive olive wood statue of Athena Polias.
Temple of Artemis, Ephesus

Considered as one of the seven wonders of the ancient world, this temple of Artemis was situated in Ephesus, the largest city in Asia Minor during the Classical period. Artemis was worshiped in Ephesus as a fertility deity, and her cult was quite prominent in the region. The temple itself was completely reconstructed thrice, before it could be completely destroyed in 401 B.C.
The earliest phase was the pre-Ionic phase, somewhere around the 8th century B.C. Sources tell us that during this period, the edifice was surrounded on each side by colonnades, perhaps the earliest instance of such a design in Greek temple architecture. This temple was destroyed in 7th century B.C. by a massive flood. Following this, around 550 B.C., a new temple was commissioned on the same site. It would be built completely in marble, for the first time ever in the history of Greek architecture. This edifice had double-rowed colonnades on all the four sides, which formed a ceremonial passage. Thirty six Ionic columns were installed and they bore, on their lower part, decorative carvings in high relief. Sadly, this edifice was set on fire in 356 B.C. by a man called Herostratus, who intended to make history by hook or crook. Owing to this, the shrine was destroyed for one more time. Finally, in 323 B.C., Alexander the Great sponsored the reconstruction of the temple. This time, the Ionic columns were gilded with gold and silver, and the walls were embellished with beautiful paintings. Several religious works of renowned sculptors were also installed. The edifice survived some 600 years, and in 268 A.D., the Goth invaders raided it and destroyed it entirely. What happened to it after the invasion of the Goths, is unclear.
In 1869, the site of the temple was rediscovered, and the excavations that continued till 1874, uncovered several distorted fragments of the monument. Now, the site of the ancient temple is marked by a solitary pillar that was made from unrelated fragments uncovered during the excavations.
Temple of Olympian Zeus, Athens

Also known as Olympieion, this a colossal temple, located southeast of the Acropolis hill, that now stands in a ruined condition. Around 520 B.C., the Athenian tyrants, Hippias and Hipparchos, commissioned this temple dedicated to Zeus, with an aim to make it the largest and the most beautiful temple in the ancient world. However, its construction was completed only in the 2nd century A.D., the period of the Roman empire, nearly 638 years after the commencement of the project.

Originally the temple was built in Doric style, and was surrounded by a double colonnade around the cella. However, in 510 B.C., when tyranny was overthrown, the site was abandoned and the project was left incomplete. After having been in an unfinished state for about 336 years, in 174 B.C., the Seleucid emperor Antiochus IV Epiphanes, reopened the project under his patronage, and on a more elaborate scale. More columns were added, and triple instead of double colonnade was designed. Moreover, the order was changed from Doric to Corinthian. This was the first time ever that the Corinthian order was used on the exterior of the temple. In 164 B.C., Antiochus IV Epiphanes died, and the construction again came to a standstill. In 124 A.D., when Greece came under Hadrian’s rule, a massive construction program was undertaken, and the temple was finally completed.
In the 3rd century A.D., however, the temple was plundered and was considerably damaged by the Herulian invaders. It has been in ruins since then. After the fall of the Roman empire, the edifice was hugely quarried for building materials, thus damaging it further. What remains of the structure now, still attracts a lot of tourists.
Temple of Apollo Epicurius, Bassae

The temple of Apollo Epicurius (the healer) is located in northwestern Greece at the ancient site of Bassae, which was a part of Arcadia in the classical times. In 1986, it was included in UNESCO’s World Heritage List, thus becoming the first Greek site to get this status.

This temple is important because its architecture is the combination of many unusual features. The most important of these being that we see all the three orders of the Greek architectural canon in this single edifice. Owing to this, it is also one of the most studied monuments of ancient Greece. The oldest Corinthian capital ever has been recovered from this temple.
Today, the temple lies in a dilapidated state, and is currently covered by a white tent, in order to protect the remnants. Conservation efforts are being made.
Apart from temples, the ancient Greeks also constructed a large number of secular monuments. Some of them are as under:
The Greek Theater

The origin of Greek theater lies in the cult of Dionysus, their God of wine and merrymaking. Drama was the most popular form of entertainment in ancient Greece, and there were some magnificent theaters built for the purpose, where Greek plays were enacted and large number of audiences gathered to watch them.
A traditional Greek theater was an enormously large, open-air structure, semi-circular in shape. It was built on sloping hillsides, which provided the exact setting for their classic terraced seating. Since the ancient Greek drama had a very close affinity with their religion, we find most of these theaters near major religious sanctuaries. For instance, the theater of Dionysus, Athens is located at the foot of the sacred Acropolis hill. Similarly, the theater at Epidaurus is located in vicinity of the temple of Asclepius, the Greek God of medicine and healing.
The most important part of the Greek theater was its orchestra, a place where the performances took place. This was circular in shape, with the altar of Dionysus in its center. The seating place of the audience was called the theatron. It comprised semi-circular, stepped rows. Initially, the seats seem to have been wooden, but later on they were almost completely replaced by stone. Owing to its shape, the audience sat on three sides of the orchestra. The location of the theater in a hilly region would enhance the acoustics of the place.
On the far side of the orchestra would be the skene or the stage building. This initially would be a temporary wooden structure during the 5th century B.C., but by the 4th century B.C., permanent stone structures were erected. This building housed the actors’ green rooms, and a place where they stored their costumes, props, masks, etc. On both the sides of the skene, were long ramps, called parodoi. These were meant for the entry and exit of the performers.
Of the large number of theaters that seem to have been built by the ancient Greeks, the one in the most well-preserved form is the Epidaurus theater. However, one of the highlights of the theater of Dionysus, Athens is that we see special kind of seats installed in the front row, which might have been for the rulers, high priests, and other VIPs.
The Greek Acropolis
The term Acropolis literally means ‘a high city’. It is a complete fortified settlement, a citadel that is built on an elevated location for the purpose of defense. Ancient Greece had many acropolises, the most famous ones being those of Athens, Argos, Thebes, and Corinth.
The Athenian Acropolis is the one that has been most spoken of. It is built on a rocky hill that overlooks the city of Athens. It was a place where the Athenian citizens could find shelter, whenever the city was besieged. The place is home to a number of temples and religious sanctuaries, along with secular structures such as theaters and stoae (sheltered walkways).
The Greek Agora
The Agora was the city-center in the ancient Greek city-states. In literal terms, it refers to ‘a meeting place’. It was a place where people assembled, met, and exchanged their thoughts and ideas. At the same time, it was also a place, where the main market of an ancient Greek city was situated. So, it was both, a political hub and a commercial marketplace.
Typically, an agora had numerous different kinds of buildings. On one hand, it had government offices such as the consulates, courts, etc. On the other hand, it also had numerous shops and eateries. Added to this, there would be large stoae, meaning covered colonnades or walking arenas, which were specifically meant for the people to roam across the agora and do their shopping. Moreover, the Agora of Athens had two temples on its edge.
One of the most interesting structures in the Agora of Athens is the Tower of the Winds, a.k.a horologion. It is an octagonal clock tower made from Pentelic marble. Constructed probably in the 2nd century B.C., it is a marvelous combination of a wind vane, a sundial, and a water clock in a single structure.
The Greek Stadium


Owing to the fact that the ancient Greeks hosted the Olympics and the Panathenaic games, there were also special venues built for the same. There were the numerous Greek stadiums. The oldest known ancient Greek stadium is located in Olympia, the birthplace of the Olympic games. Here, the Olympic games were held right from 776 B.C.
In general, a classical stadium was a long, narrow track on which foot races and other athletic events took place. It was an open-air structure that was carved out of hilly surfaces, in order to provide a terraced seating for the audiences. The tracks were shaped as an elongated ‘U’ or like a horseshoe. Two separate entrances would be constructed, one for the judges and players, and the other for the spectators. The stadium at Olympia could accommodate as many as 45,000 spectators at a time.
Apart from athletics, the ancient Greeks also built special stadiums for chariot racing. These were the hippodrome stadiums, which were so broad that they could accommodate chariots with four horses. In the later period, the Romans adopted the design of a Greek hippodrome, modified it to a certain extent, and built some magnificent chariot racing stadiums.
The Greek House

Ancient Greek houses varied in sizes depending on their location and the size of the families that they sheltered. Houses belonging to wealthy families were often two-storied, as opposed to those of the middle class families, which were single storied. Usually, there was only one entrance in the front. The rooms, having small windows, were arranged around an open courtyard that helped in keeping the entire house well-ventilated. They were made of mud-bricks on stone foundations, and clay tiles were used for roofing.
Each house had bedrooms and a kitchen. Larger houses bore a separate room for the purpose of storage. Separate bathrooms were also present. Two special rooms were built, one for women and the other for men. The gynaeceum was the women’s room, where they did tasks like weaving, sewing , etc., and entertained their female guests. On the other hand, the andron was a special room meant for the men of the house. In the houses belonging to the elite class, dining rooms, guest bedrooms, servant quarters, and sometimes, libraries were also present. An altar was placed in the courtyard, where the members of the family prayed and performed private sacrifices for their deities.
Houses had painted walls, sometimes with colorful mythological scenes. Floors were tiled, and in case of wealthier families, they were covered with decorative mosaics. The ancient Greeks used the word oikos for a ‘family unit’. This included even the close relatives and the slaves.
The ancient Greeks had achieved excellence and perfection of workmanship in their architectural forms. The three orders and the various designs that they invented, inspired and influenced the architecture of numerous empires that followed them. Even today, one is struck with awe at the sight of the magnificent and wondrous ancient Greek buildings.
