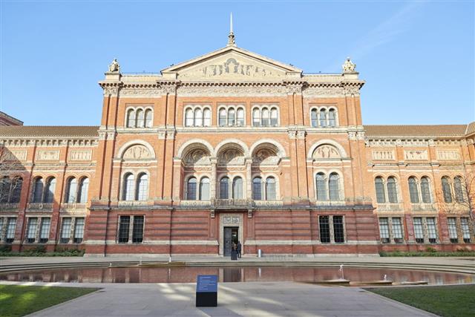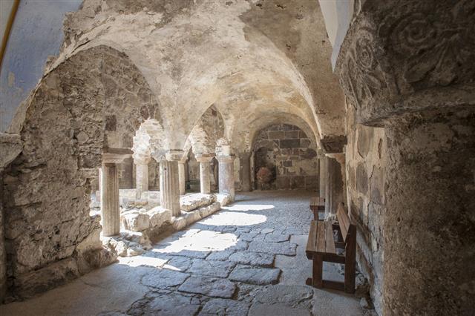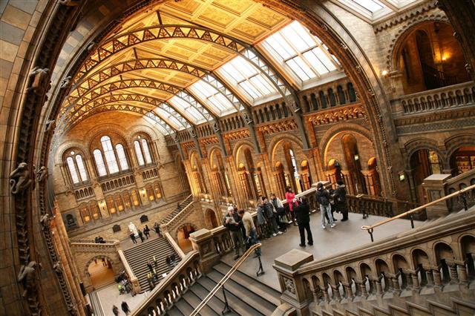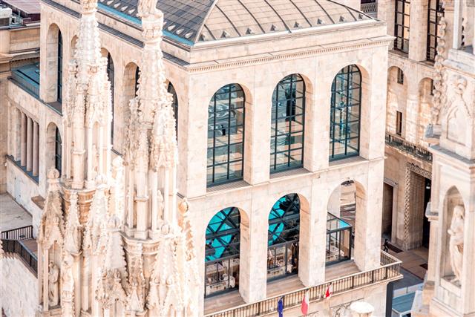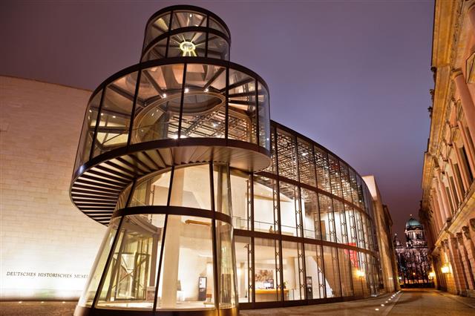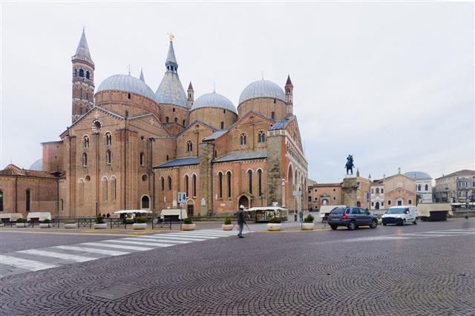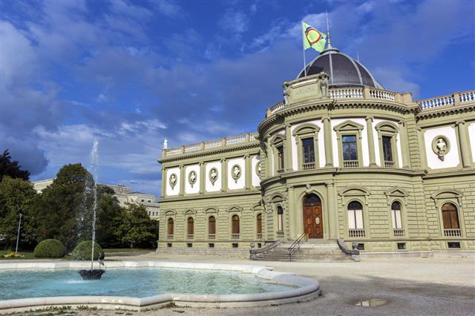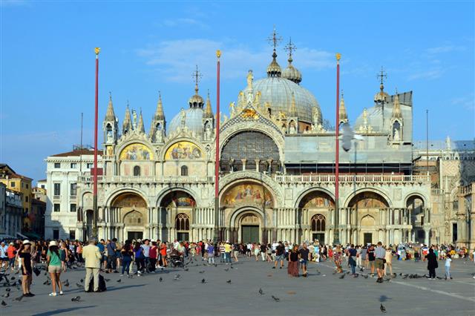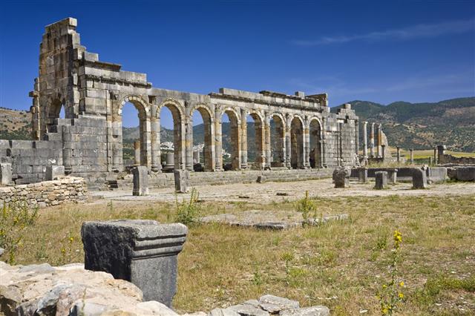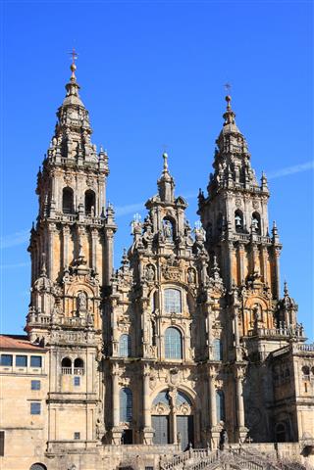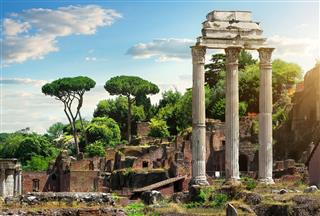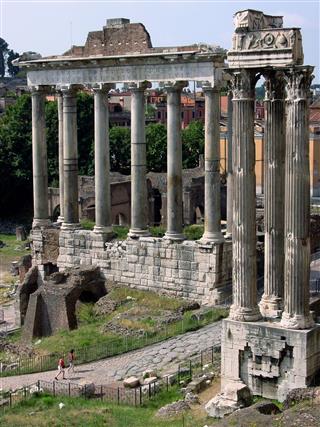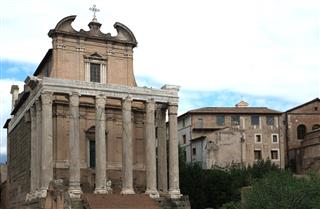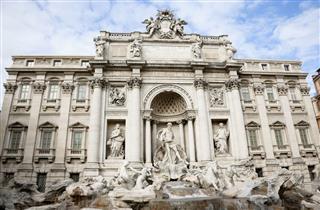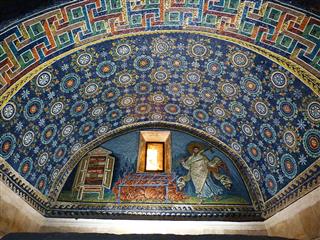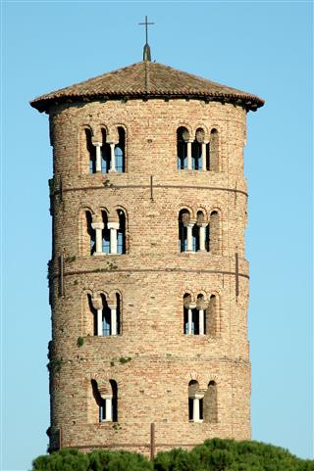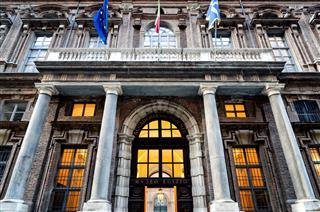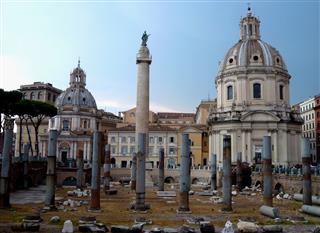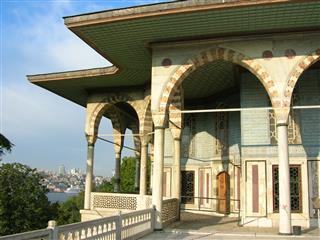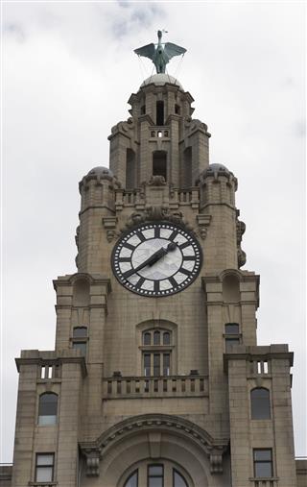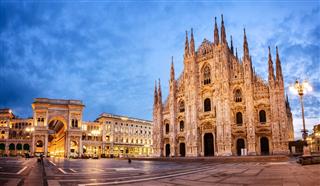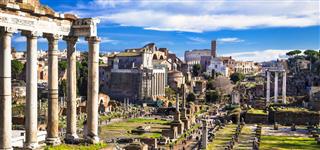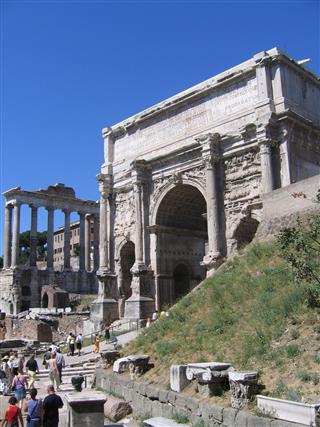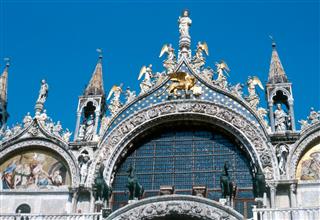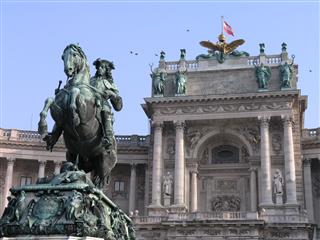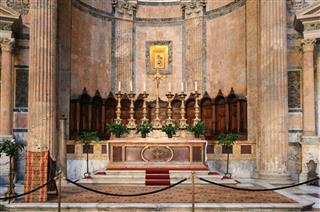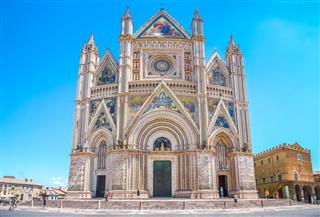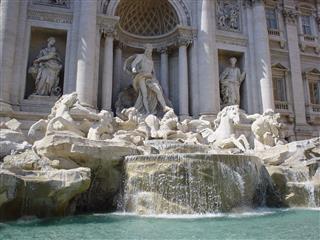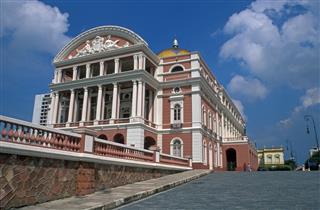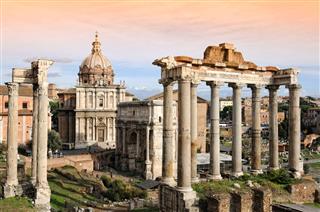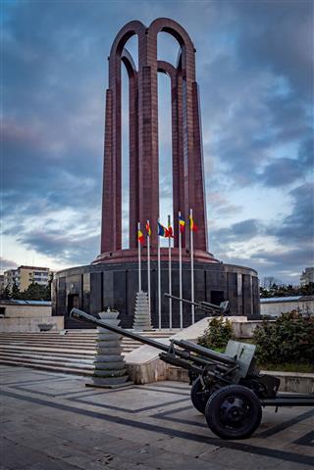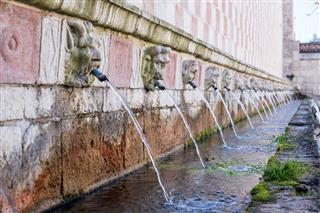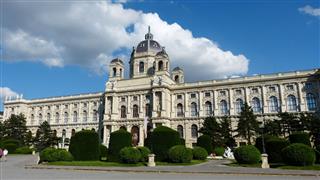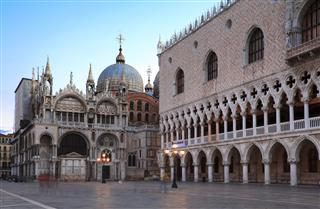
Gothic architecture was the distinguishable style of European architecture of the Middle Ages. Read through this Historyplex article to know about the style, salient features of the style, and how far it flourished.
Did You Know?
The term Gothic has nothing to do with the Goths. Because the Goths were regarded as barbarous, the architectural style, which followed no symmetrical geometric patterns, came to be known, pejoratively, as Gothic in the 17th century.
One of the most familiar styles of the European architecture of the Middle Ages, the Gothic architecture, boasts of high-rising structures, which were the skyscrapers of their times. The style is known to have flourished during the latter half of the Middle Ages, from the 12th century CE onwards until the 16th century CE. These structures were imposing, in that the kind of elevation they possessed, surpassed that of all the other preceding structures. Although the Gothic architecture gradually became very popular, so much so that all kinds of structures (churches, castles, palaces, cathedrals, public buildings, and so on) began to be either fully or partially built in the style, the largest number of Gothic edifices to have survived till today are of ecclesiastical nature. Numerous churches and cathedrals across Europe have been constructed in the Gothic style, and there aesthetic value is such that many of these buildings have made their way to the UNESCO World Heritage List.
The Precursor
➠ Prior to the rise of the Gothic style, the Romanesque was the most popular and prevalent architectural genre all across Europe.
➠ The Romanesque structures were robust, in that they were moderately elevated, and seemed to be rooted to the ground.
➠ By the beginning of the 12th century CE, when the Gothic style was making its way to prominence, the Romanesque forms were already established, especially as an accepted genre of ecclesiastical architecture.
➠ Nearly all churches and cathedrals in Europe (and other areas, which were politically influenced by Europe), alongside a number of secular structures, bore elements of the Romanesque style.
➠ Some of the most distinguishing elements of the Romanesque architecture include, ribbed vaults, clustered columns, flat buttresses, ambulatory paths, spires, and circular windows.
➠ When the Gothic emerged as a distinctive architectural style, it absorbed the already established Romanesque elements with several modifications, which then became the new style’s defining features.

Romanesque vis-à-vis Gothic
Apart from the numerous other aspects, there were three basic elements which differentiated the Romanesque architecture from that of the Gothic. These were as under:

➠ While the arch of the Romanesque style was round in shape, that of the Gothic style was pointed.

➠ Most Romanesque structures had flat buttresses, which were enough to support their shortly elevated walls. Because the Gothic structures were tall, the flying buttresses were introduced to support the walls at higher elevations.

➠ The Gothic style implemented ribbed vaults, rather than the Romanesque barrel vaults.
The Transitional Phase
Every change is gradual; and obviously, the transition from Romanesque to Gothic did not take place all of a sudden. We have examples of several structures that belong to the transitional phase, wherein we can observe some obvious changes in Romanesque forms, which evolved to become distinctly Gothic, with the passage of time.




➠ These Gothic forms, which evolved out of the earlier Romanesque forms, developed in parallel to each other across the various regions of Europe.
➠ It is worth noting that the development of Gothic architecture across Europe was also based on the various regional influences, as also the kind of material used to construct the structures. Owing to this, the Gothic structures of England, for instance, differed from those of Italy, and so on.
➠ While barrel vaults and cross vaults were established as the typical features of the Romanesque architecture, we have examples of structures built during the transitional phase wherein, ribbed vaults have been used in the naves (the main body of the church).
** So, while the style of architecture, on the whole, of these churches remained Romanesque, the ribbed vault was a transitional element that went on to become a distinctive feature of the Gothic style.
➠ This transitional phase can be clearly seen in a couple of structures belonging to the early 12th century CE. The most important ones of these include, the Durham Cathedral in England, and the Abbaye aux Hommes, a former monastery in Normandy, France.
➠ The Cathedral Basilica of Saint Denis is often credited for being the first ever Gothic building. The architecture of this edifice draws together many forms, that evolved from the Romanesque, and became uniquely Gothic.
➠ The Cathedral Basilica of Saint Denis, and even the Noyon Cathedral in France are famous for the incorporation of most of the Gothic elements. However, there seems to be a sort of a reluctance on the part of the builders to dismiss the round arches altogether, and go for the pointed arches instead. In other words, despite the implementation of distinctly Gothic elements, round arches continue to prevail in these transitional structures.
➠ Between 1174 CE and 1239 CE, the Wells Cathedral in Somerset, England, was rebuilt. It was here that the round arch was seen to be completely discarded in favor of the pointed arch. Other purely Gothic elements were also used. Owing to this, Wells Cathedral can be regarded as the first truly Gothic cathedral.
This perhaps, was the end of the transitional phase, and the beginning of the era of Gothic architecture.
The Plan

➠ On plan, the Gothic structures looked rather simple. They were cross-shaped, with the transept, cutting through the nave and separating out the choir from the same.
➠ The nave was the main body of the church that was flanked, either on one or on both sides by aisles.
➠ Generally, the roof of the nave was higher than that of the aisles.
➠ A semi-circular ambulatory path surrounded the rear end of the choir.
➠ Often, especially in some French churches, the ambulatory path was surrounded by a ring of chapels on the outer side. These were the chevettes, which were located on the eastern end of the church.
➠ The entrance façade of the church faced the west, and was thus referred to as the west front.
➠ Usually the west front was flanked by two high-rising towers on both sides.
Characteristics of the Gothic Architecture
➠ First and foremost, Gothic architecture emphasized more on elevation, rather than horizontal space. These were high-rising and imposing structures, and interestingly these churches and cathedrals used to be the landmark structures in their town, owing to their height.
➠ The façade of the church was given utmost importance during the construction process. Emphasis was put on making the façade look more imposing. It not only symbolized the power of the builders and the strength of the religion, but it also indicated wealth of the institution that the edifice would house in the future.
➠ The Gothic church or a cathedral is easily identifiable due to its tall spires, and high towers.
➠ The most distinguishing elements of a Gothic edifice were the pointed arches, the ribbed vaults, and the flying buttresses. It is indeed interesting to note that apart from their functional usage, these elements also added an aesthetic value to the structures.
➠ Apart from elevation, emphasis was also put on the dispersal of light in the interior of the building. This was possible due to the flying buttresses, which supported the high-rising walls from the exterior.
➠ What the flying buttresses did was that they relieved the walls of the extremely heavy leads of the ceilings and superstructures. The result was that it was now possible to create a number of voids in these reinforced walls, in the form of windows.
➠ The windows of the Gothic churches were embellished with beautiful stained glasses, which also added an additional dimension of color to that of light, thus, making the ambiance even more pleasing to the eye.
➠ To take it even further on the aesthetic front, the circular window occupied an important place, especially in the Gothic churches of France, Spain, and Italy. Also known as the rose window, it is often found embellishing the façades of the churches.
➠ Another important feature of the Gothic churches was the ambulatory path that allows the worshipers to walk around the main chapel.
➠ In the later Gothic churches, the flying buttresses often had small rectangular niches set into them. These niches were decorated with several figural sculptures. Moreover, they also had crockets, which were stylized elements, depicting motifs of flowers, buds, and curled leaves.
➠ Another salient feature of a Gothic church is the clustered column. These are tall columns, resembling a group of thin pillars tied together to form a bundle.
➠ In its developed phase, the Gothic style became synonymous with extreme embellishment. Nearly every possible surface of these edifices was decorated with relief sculptures, statues, and tracery.
➠ Gargoyles, in the form of water spouts embellished the roofs of these structures.






The Regional Variations
As mentioned before, in spite of the fact that the Gothic was the commonly prevalent style of architecture all across Europe during the Middle Ages, there were still regional variations. The most peculiar of them were as follows:
➠ The cathedrals of France, Germany, and Belgium laid more emphasis on the vertical elevation.
➠ The English cathedrals stressed more on the horizontal depth than the vertical height.
➠ In Central Europe, the towers flanking the façade were made very tall, and were often topped by huge openwork spires, a regional influence. The immense height of the towers, more often than not, made the entrance arch look much compressed and narrower.
➠ In the Iberian Peninsula, the Gothic cathedrals contained smaller areas of different shapes, opening up from one another.
➠ The Italian Gothic cathedrals emphasized more on embellishment. Here, we can find a lot of use of polychrome decoration.
The Secular Gothic Architecture
Although we have more instances of Gothic churches and cathedrals, the style surely did manage to enter the other aspects of human life, apart from religious. We also have a number of secular edifices across Europe that testify the popularity and grandeur of the Gothic forms.





➠ The papal palace in Avignon, southern France, the Palais des Papes, is, by far, the best surviving secular Gothic edifice. It is a 14th century structure, and seems to suggest how the most important people of the state were housed in the mighty Gothic edifices.
➠ A distinctive architectural style, called Venetian Gothic, also developed in the 14th century Venice. The style combined the elements of Gothic and Byzantine architecture, and can be seen in the various bourgeois residences in and around the city.
➠ In Poland and the other Baltic States, Gothic forms made their way into the brick construction. While the Malbork, the largest brick castle in the world, is the classic example of Gothic architecture in Poland, other, more later instances include, the Collegium Maius in Kraków, and the Wrocław Town Hall, both in Poland.
➠ Krak des Chevaliers in Syria, one of the best surviving medieval Crusader castle in the world, is the classic example of military Gothic architecture. The mighty edifice is a fully developed concentric castle, situated on a plain.
Apart from the ones mentioned above, secular Gothic buildings are also present in Sicily, Cyprus, and the Czech Republic.
During the Renaissance era, the glory of the Gothic architecture seemed to fade away. The asymmetrical Gothic forms did not seem to appeal to the, rather disciplined Renaissance sensibilities. The Gothic forms, now, appeared crude and vulgar, and straight lines and disciplined geometry returned as a trend. However, in the 19th and the 20th centuries, the Gothic architecture was revived and numerous modern structures were built under the umbrella term, Gothic Revival architecture.
